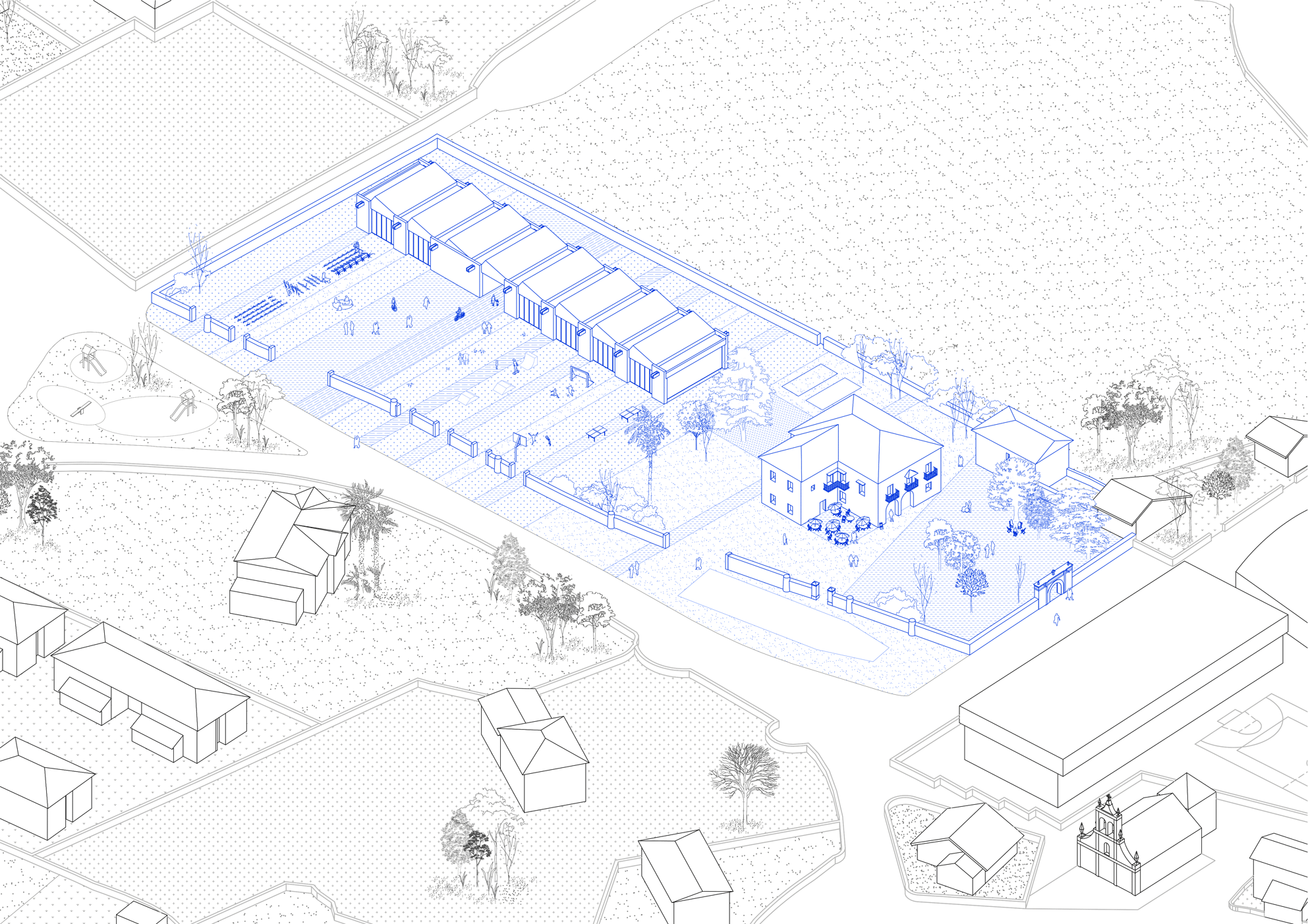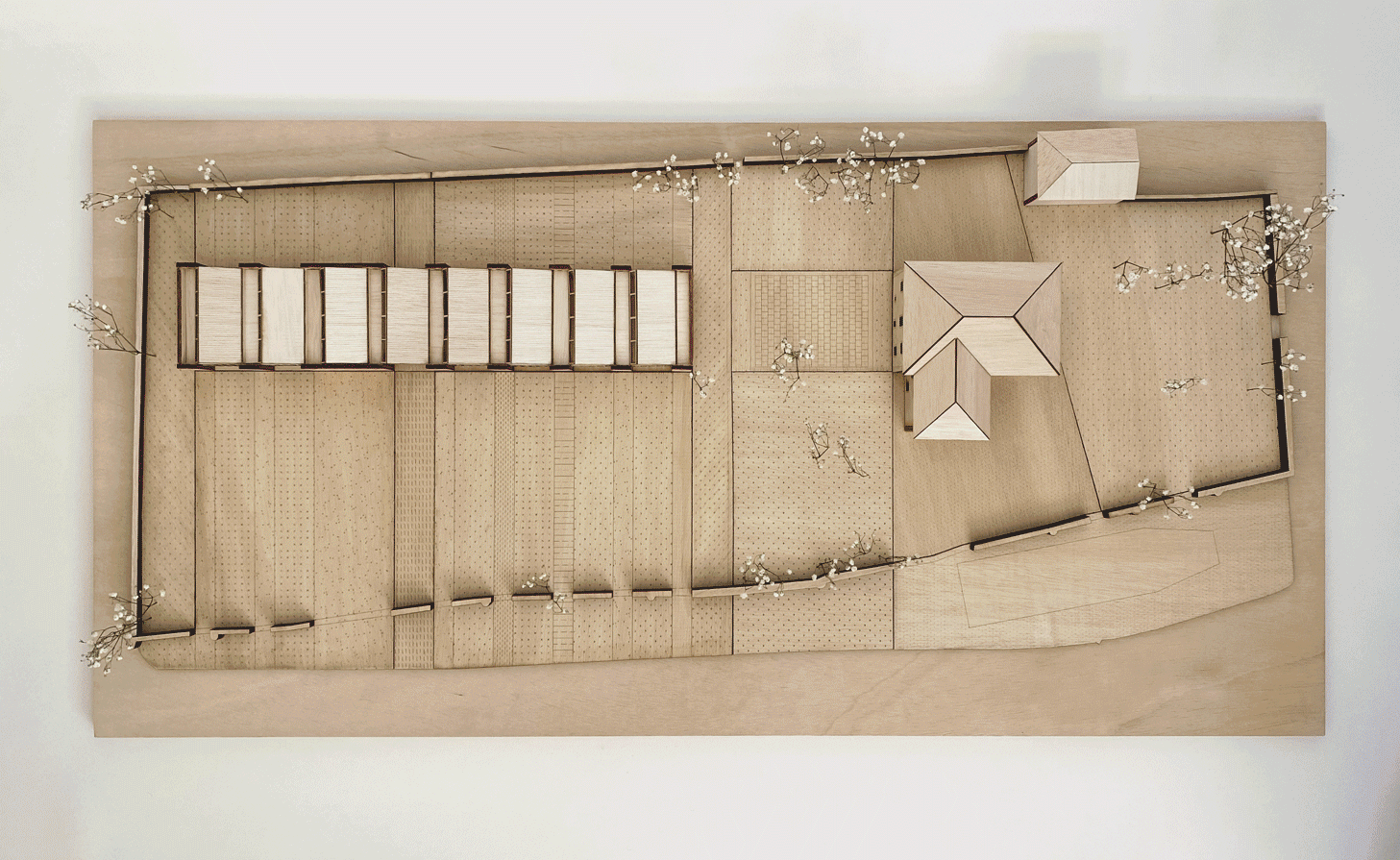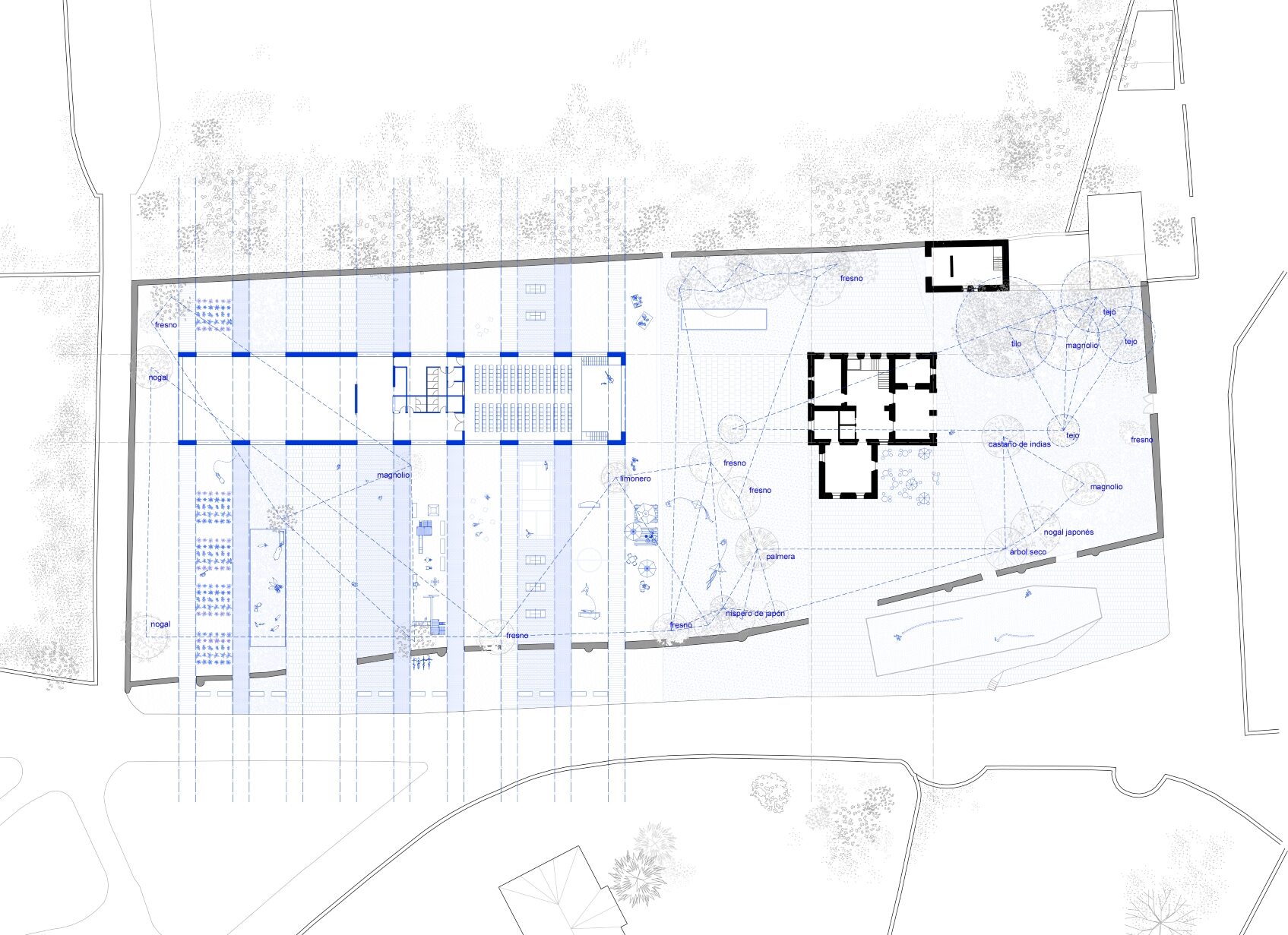ERRE DE MURO
arte público 2024
Proyecto ganador del concurso Arte Público 2024 Fundación EDP
Rehabilitación del Palacio Bustillo y Ceballos en Puente Viesgo
Cantabria, España
2024
Winner project of Arte Público 2024 Fundación EDP
Renovation of Palacio Bustillo y Caballos in Puente Viesgo
Cantabria, Spain
2024
El muro divide. El muro protege. El muro separa. El muro concentra. El muro es historia. El muro, ¿es futuro?
El muro es el punto crítico del debate entre los vecinos de Vargas. Todos coinciden en su alto valor patrimonial, pero entran en conflicto a la hora de imaginar un futuro abierto y cerrado al mismo tiempo. Por eso el muro tenía que ser la esencia del proyecto.
La propuesta surge del muro, de la intención de preservarlo, de darle el papel que se merece y a la vez abrir la parcela para reconectar al pueblo de Vargas con su Casona.
La estrategia es muy sencilla: recortar y recolocar. Las hendiduras abren la parcela, pero también enmarcan los fragmentos de muro, poniendo de manifiesto su valor histórico y su importancia como elemento de unión en lugar de barrera. El borde gana protagonismo, pero los límites se difuminan.
Y entre esas aperturas que desdibujan la parcela, se cuelan una serie de bandas que a través del pavimento dan respuesta a las voces de Vargas.
El “nuevo” edificio renace de los escombros. Las piedras que se retiran del muro se reutilizan para levantar la estructura de una pieza alargada y flexible que recoge el auditorio y la sala de exposiciones. Es una manera muy tradicional de construir -mi pueblo, cerca de Cantabria, está levantado con las ruinas del monasterio-, que se funde con técnicas contemporáneas para dar una imagen que aúna costumbre e innovación, pasado y futuro.
The wall divides. The wall protects. The wall separates. The wall concentrates. The wall is history. The wall—is it the future?
The wall is the critical point of debate among the neighbors of Vargas. Everyone agrees on its high heritage value, but they clash when envisioning a future that is both open and closed at the same time. That is why the wall had to be the essence of the project.
The proposal arises from the wall—from the intention to preserve it, to give it the role it deserves while also opening the site to reconnect the town of Vargas with its Casona.
The strategy is simple: cut and reposition. The openings break up the site, but they also frame the wall’s fragments, highlighting their historical value and transforming them into elements of connection rather than barriers. The edge is emphasized, but the boundaries blur.
And within these openings that reshape the site, a series of bands emerge, responding to the voices of Vargas through the pavement.
The «new» building rises from the rubble. The stones removed from the wall are repurposed to construct an elongated, flexible structure that houses the auditorium and exhibition hall. This is a very traditional way of building—my hometown, near Cantabria, was built using the ruins of the monastery—which blends with contemporary techniques to create an image that unites tradition and innovation, past and future.














